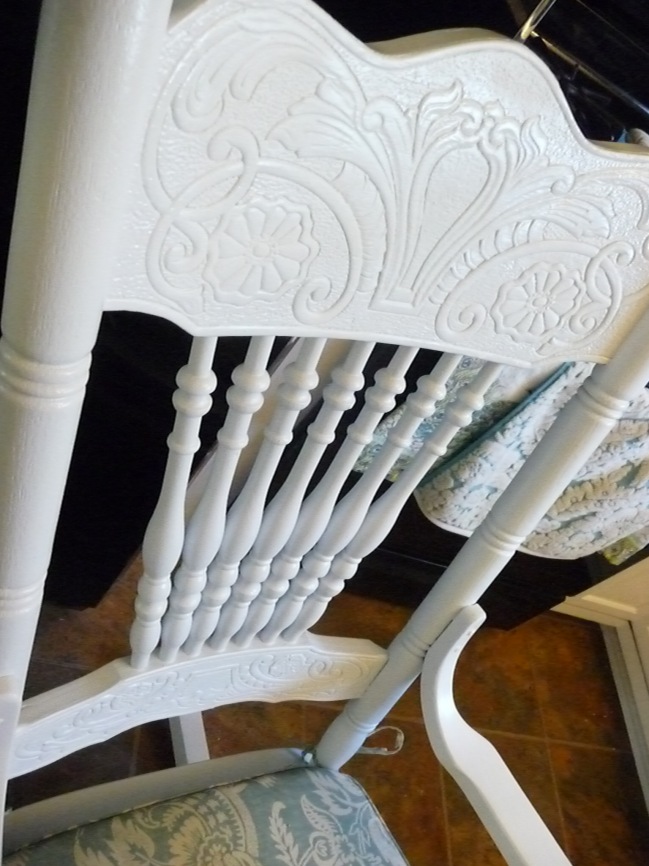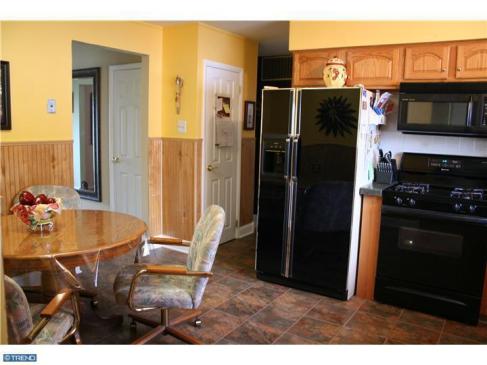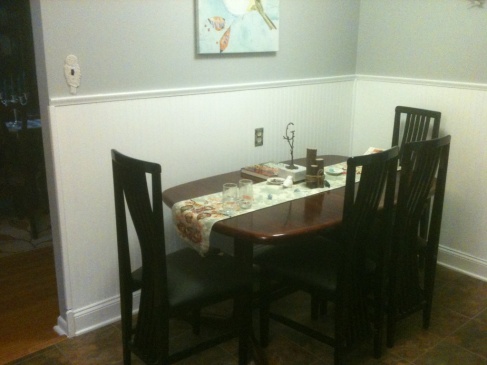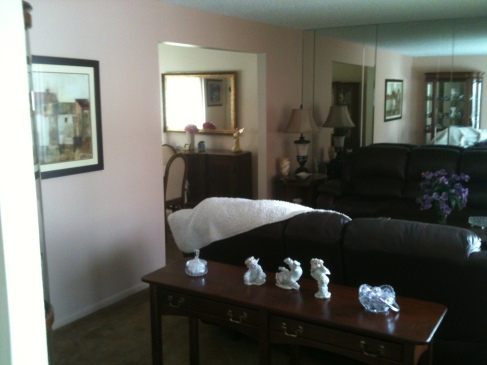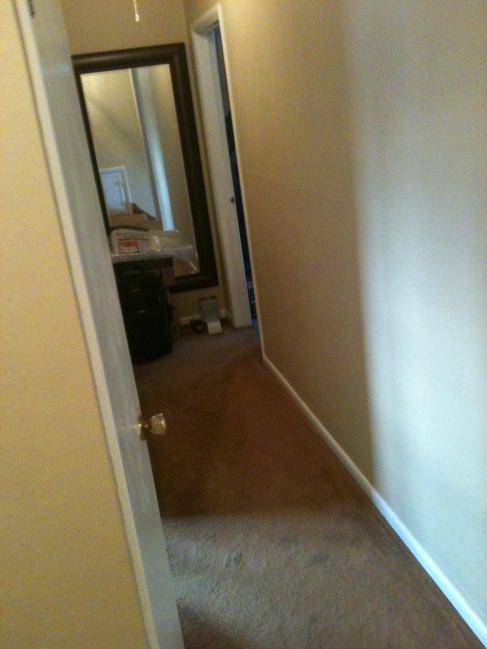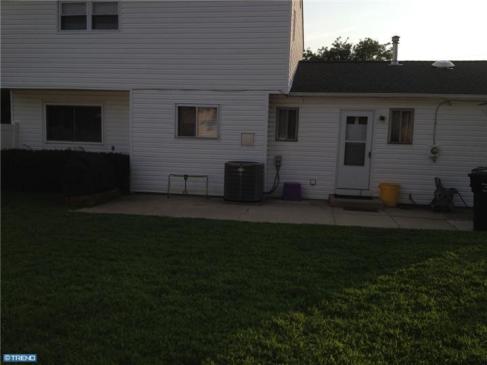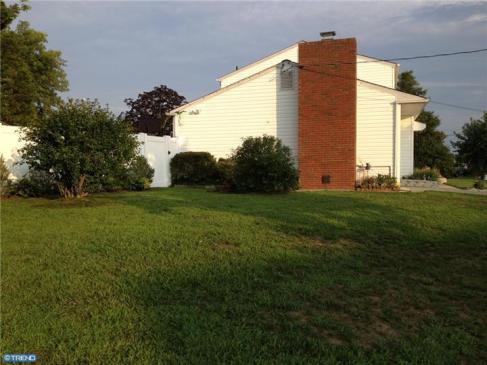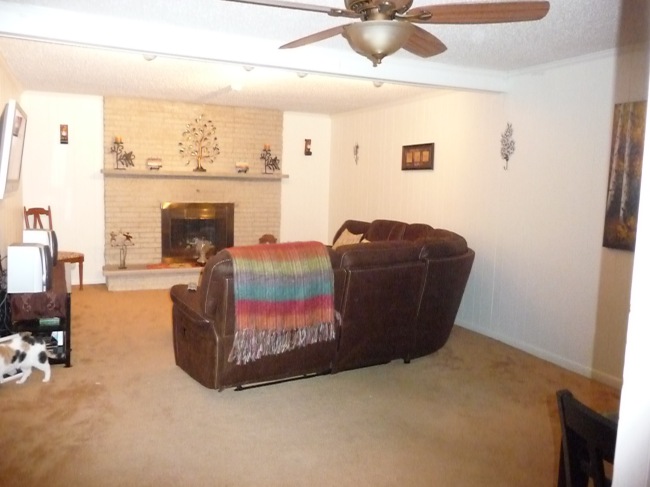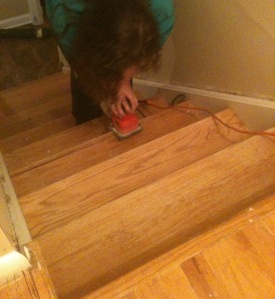Today I want to switch gears a little, from renovations to decor. I want to focus in on the dining room! Maybe you’ve got a formal dining room, perhaps you’ve got just an eat-in-kitchen. Either way, I hope you glean some ideas from this entry that will help you set it up with style.
Let me first say that I didn’t really want the “typical” dining room that is used once or twice a year. I wanted the room to be a showpiece, but one that could be used at any time, one that felt inviting and did not put out the “Do not touch anything in this fancy room” vibe. I certainly enjoy using my china for tea services and even for just my morning coffee. I’m continually saying “Life is short, use the china!” to the amusement of family and friends.
It would be easier to begin by showing you the dining room as it was when we toured our house so you know what we were working with:

So…yeah…
A 90’s-fab chandelier, decor not to our taste, carpet. AGAIN, though, great “bones”!
If you look back a few entries, you will see that we refinished our home’s original hardwood floors, so I had that to work with when decorating.
The most important thing when setting up a formal dining room is absolutely selecting the furniture, which comes in just about every color, every wood type, every style, every budget. If you do not have a family set, your options are to buy new or buy used. You can go for any kind of look you want…modern, traditional, antique, whimsical. I’m a girl who knows what she wants, so I have always wanted a mahogany set in the formal Queen Anne style. My parents have a stunning cherry Thomasville dining room suite that is Queen Anne style, and I have admired it since the day they got it.
As you can guess, my choice does not come cheap…in fact, it’s one of the most expensive types on the market. I don’t do particleboard and every wood surface in my home is solid. I did not want to plunk $5,000-$10,000 down for a brand new set. My favorite solution? Buy used!
I scoured Craigslist (more on that at a later date), and a family in a wealthy neighborhood was moving. I found my dream set there, for the bargain price of $1,000, which included the table with 2 leaves, 6 chairs (2 captain’s chairs, 4 armchairs), a hutch, and a curio. The maker is Bassett, which is quality. Definitely see if you can find a maker’s mark if you are buying used.
Next step? Getting rid of that awful chandelier! We found exactly what we were looking for at Lowe’s. For fixtures, we gravitate to oil-rubbed bronze, but the bottom line is to buy what you love. $100 bought us our nice, new one.
If you’ve got a hardwood floor, you should absolutely buy an area rug for under your table. It adds style and protects the flooring. I do not like room-size rugs, but that is a personal preference. I like to see my hardwood. I chose just a 5 x 7 area rug to go under the table. My dining room is open to my formal living room, so I used the same rug in that room to, to create the flow and feel of a unified space. The rugs were a reasonable $75 each.
Once you have a light fixture, rug (if needed) and furniture picked out, it’s time to accessorize (the most fun part).
I like formal, but I do not like stuffy!!! I wanted to add some whimsical elements to the room. I am a big fan of the tablescape. Settting up a great table gives your room polish and personality. You can change them with the seasons, which I often enjoy doing. I prefer a runner to a tablecloth, and found exactly what I was looking for in Lenox’s “chirp” pattern:

It had the perfect amount of whimsy, the russet colors to tie in my seat cushions with the rug, birds (which I wanted), and the fun element of nature. I planned the rest of the table decor around it. I got it on sale for $25.
I knew I wanted to set 4 plates out, so I found great bronze wicker chargers and blue plates with a leaf design at Macy’s. They look great together, the blue “pops” and ties into the blue accents on the rug and in the runner. I paid $40 for all 4 chargers and all 4 plates, which was a great deal.
As for accents, I found a GREAT collection that Rachel Bilson (an adorable actress that I love) designed for Macy’s that is peacock-themed. The name of her awesome line is Edie Rose. I bought her peacock box, napkin holder, potholders, and kitchen towels. She also has a salt-and-pepper shaker set that looks like 2 robin’s eggs in a white nest. Each piece was on sale at Macy’s when I bought them. Here are some photos of this collection:


Pretty!
I already owned a bronze set of bird tealight holders from a store called Ten Thousand Villages, which went perfectly with everything else.
Now, it was time to select a centerpiece. Giving your dining table a great centerpiece is going to top off the room. It serves as an accent and pulls everything together. I found a fabulous bright silver candelabra at my local thrift store for $4. It was love at first sight! I knew I wanted to put in taper candles that were a unique color. I lucked out at Homegoods when I found a pack of 6 blue tapers that perfectly matched my plates! The candles cost me just $5.99. The combination of the silver with the blue is stunning, interesting, and different. I get so many compliments on my table setup.
No Italian girl’s dining room is complete without a wine-rack! I like my wine, and I wanted something really special. My favorite thrift store had a tall solid wood wine rack carved like a piano down the sides. It holds 16 bottles and has a top rack for goblets. It was so special that I had to have it! It was priced at $65, but I used up $25 of credit that I had there and used a $20 discount card. So I paid just $32 for it. It’s a fun touch of whimsy in the room!

That corner of the room needed a tie-in with my table, so I found a mercury glass lidded tumbler from Pottery Barn that looks great on top (which you will see in the full photos of the room). The mercury glass matched up with my silver candelabra perfectly.
I kept wall decor kind of simple, with a beautiful, colorful Leonid Afremov painting on the big wall with a set of mosaic leaf sconces framing the hutch. The sconces are from Bed, Bath, and Beyond, and I love them so much that I bought 3 sets for my house. $8 per set after a coupon!
For china, I have a set of gorgeous Limoges china from France. The pattern is lovely, with a blue and gold design. My aunt gave it to my mother, who gave it to me. I still need to have it insured. My mother has our family china made in the 1890’s in Czechoslovakia. I put my many little mementos in my curio cabinet, and I love how complete having china and treasures makes a dining room feel. Shoutout to my sister’s china too…she’s got 2 Lenox collections. She has the holly motif holiday set that I adore, and a classy, modern white set for everyday.
One exceptionally fun element I found are the trellis brackets I got from Anthropologie to frame where the dining room is open to the formal living room. They are normally $50 a pair, but I got these on clearance for $15. I love the bronze color and the twig motif. They’re perfect!

Oh, and that quote decal was $1 at my local Dollar Tree!
Now for some photos of my finished dining room:



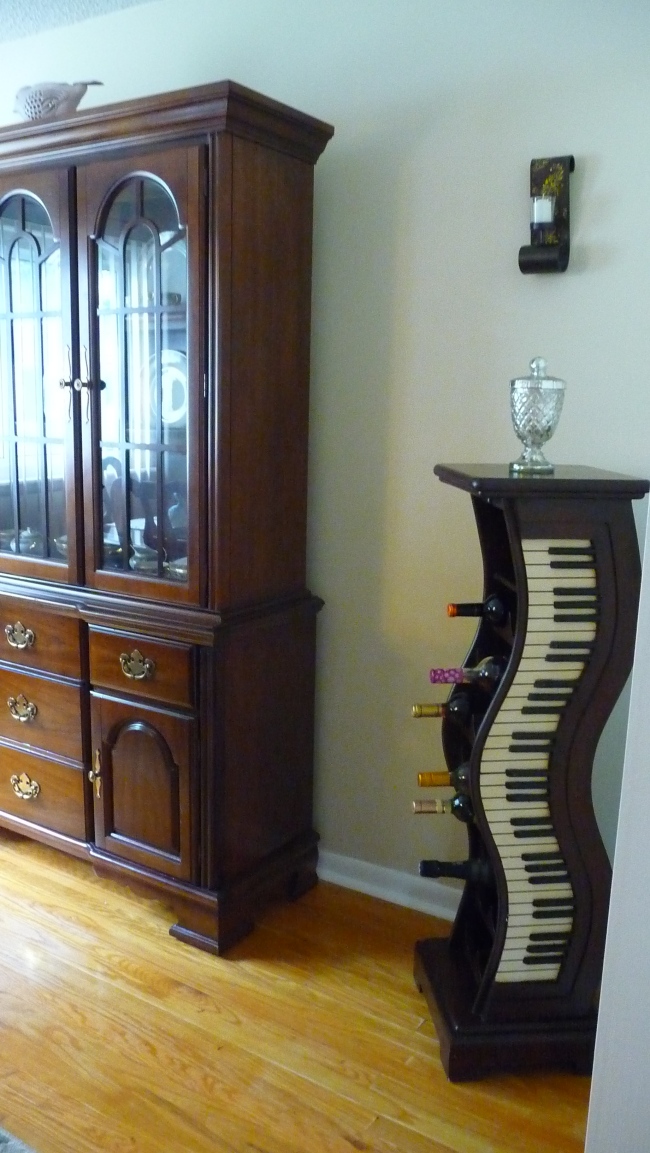


It all came together nicely, and all on a budget!





