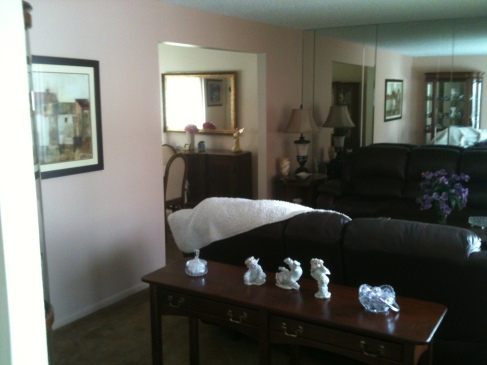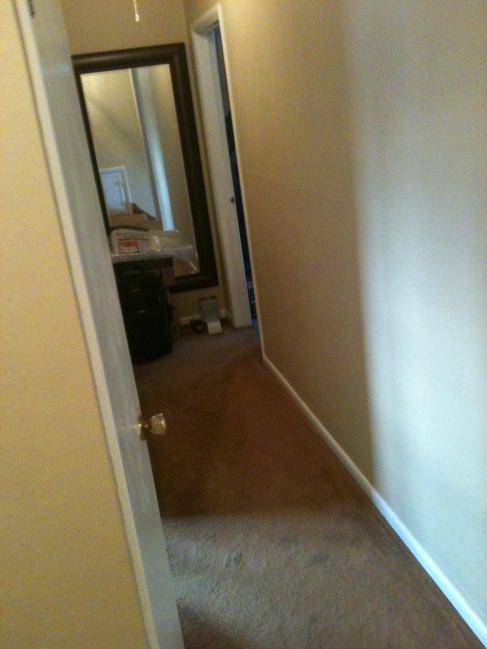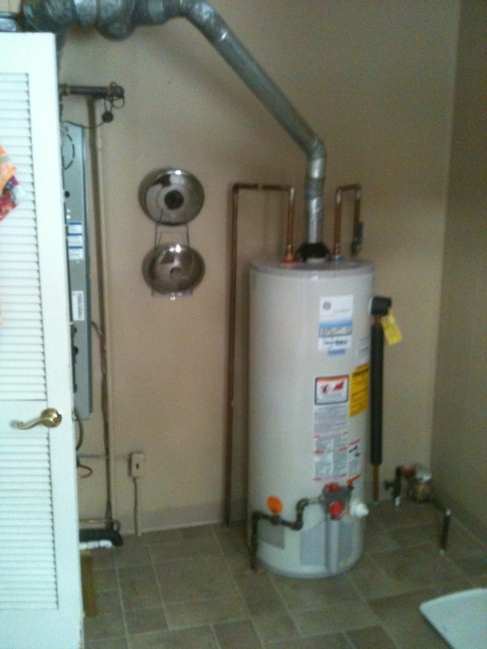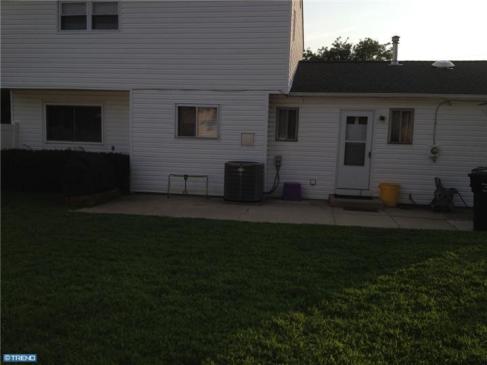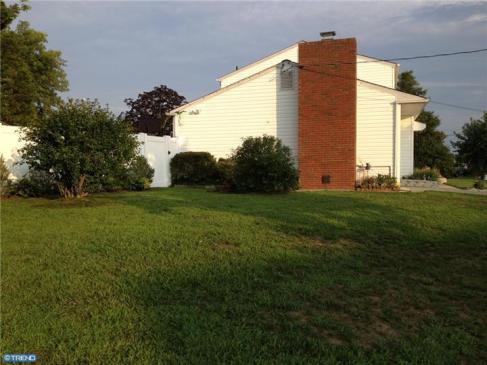First, let me explain something about the home buying and house hunting process…
Unless you are one of the very lucky buyers with the budget to build a dream home or buy a 3-4,000 square foot McMansion, you will have to prioritize and compromise. Even buying a huge home, you will still find small things to compromise on. When you are working within a modest budget, there WILL be things that you do without or have to give up. It’s the law of life when it comes to real estate.
Jeff and I rented for 4.5 years. We did not want a starter home. I am not the person to buy a home and go through that process to sell it again in a few years. It’s not our thing. We waited to buy a home we could stay in.
What did “A home we can stay in” mean, exactly? It meant a desirable town and school system, a great layout, and enough space for each child to have their own room, as well as “hangout” space. It had to be able to sustain up to 2 kids comfortably. It had to be close to our family, and I sure as hell wasn’t moving out of Jersey.
2 items on our original “must haves” list were an attached garage and 2 full baths.
And guess what? We are 0 for 2 with this house. And it’s just fine.
We have a large, newer, and fabulous shed, an attic that is easy to access, and an indoor storage room the size of a sizable bedroom. So the original 1960’s sized 1-car garage was closed up and finished to extend the den to 25 feet. Due to that, the den now includes a fabulous fireplace. Guess which room we hang out in the most? That one! We like having the living space.
So how to tweak the house in the future? We’d like to add cement and extend the driveway on a curve up the side of the house for more parking/car workspace, and possibly add a carport. We are a corner lot and have lots of space in the front to work with.
By the time you get your car in these older 1-car garages, you don’t really have room to get around anyway.
The bathroom situation is different. We’ve got 1.5, and they are small. My sister’s 1963 split has a large main bathroom, which is nice. But we do not have large bathrooms.
And hey…it’s fine. We’ve got 2 toilets in the house at least. And when we have kids who start growing up, we can find space in the house to create another. We could do something with giving up 1 of 2 master closets and convert by borrowing some space into the room, which is a good size. OR, we (like many families throughout history) make do. Kids shower at night and the parents in the morning, or vice versa. Whatever.
This is not about “settling” for less. It’s about prioritizing.
Also, when both my husband and I are both salaried teachers, this home will account for a measly 20% of our income! This means we can renovate as we’d like, buy a new car, save for retirement, take vacations, and enjoy the good life. We will never be slaves to our home.
We live in an amazing small NJ town with extremely desirable schools. Before the bubble burst, our home would have cost 250k. We got it for 195k, but 5k of that was closing fees that were rolled in. So the home itself cost 190k. Reminder that this is NJ! Also, I’ll note that when we bought a few months ago, we locked in a 3.25 interest rate!!!
So the cons:
*No attached garage.
*1.5 rather 2 full baths, and no bath in the master (which, though desirable, is not a neccessity. This was not done in the 60’s).
Now for the pros:
*Nice-sized kitchen that has an eat-in area.
*Neighborhood playground around the corner.
*Beautiful formal dining room that is open to the formal living room.
*Half bath downstairs where the entertainment space is located (nobody needs to go upstairs to use one).
*Large den.
*Beautiful fireplace of white brick and silestone. It’s gas but can be converted back to wood-burning if we ever wanted that.
*Plenty of possible play space for kids
*2,000 square feet, a rarity in this area on our budget
*A large indoor storage room.
*An amount of closet space that is almost shocking for this time period. The closets are big and they are deep!
*3 larger bedrooms. This home model came in a 4 bedroom model, which our good friends across the street have. Which means that our 18 foot master would be sliced in half! We love that we have 3 big bedrooms and that our children will never be cramped (they will appreciate their closets, too)
*An attic that is actually accessible!
*Hardwood floors throughout (nice, original oak).
*Heat and AC that are 2 years old.
*Newer hot water heater.
*Newer siding and roof, about 5 or so years old.
All life is a compromise. The important thing was that we missed only 2 items on our dream list!
Don’t be a financial moron….BUY WHAT YOU CAN AFFORD! Do not overextend. We bought based on what we bring in now knowing that our income will shoot up within a couple years. You do not buy based on the future, because the future can not pay the bills now! Live below your means, and trust me…when you can afford your home, you love it more.
So don’t be afraid to make concessions 😉
*Quality, expensive shed in the back.
*New white PVC privacy fence
*Great laundry room/mud room.





